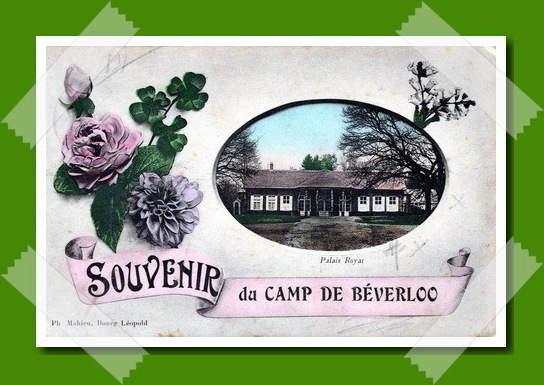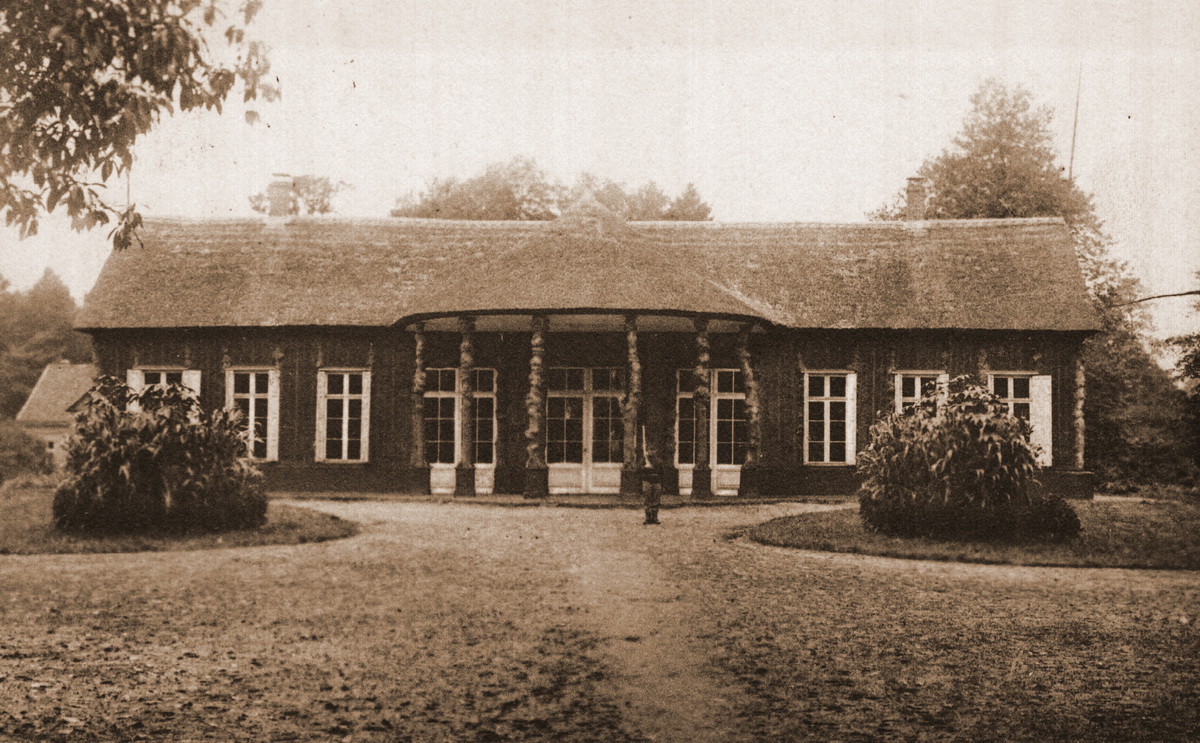|
The wooden palace was built from 14 until 22 July 1835. Captain Lery was both the architect and the builder. It was given a central place on the eastern side of the Royal Park. It consisted of only one floor. Along the four sides a porch, a sort of roundabout supported by oak stumps, gives access to it. On both sides of the porch there are two wing-walls in woven straw on which you can see the letter “L”. Doors and windows are edged with oak stumps. The north and south porches are separated from the banquet hall by two small reception rooms. One is the so-called “Salon of the Generals”. Furthermore there are apartments for the royal family and their entourage. The palace was flanked by two smaller pavilions, where between 1837 and 1913, the Artillerists stayed who manipulated the alarm cannon (at 5am in winter 6am, at 12pm and at 21pm). King Leopold I stayed here regularly, his son Leopold II for the last time in 1875. King Albert I wanted to bring it back to use, but the pavilion had become very dilapidated and was demolished in 1912. Plans to build a new pavilion in the “False Park”, were never implemented because of the war.  |
|
This article is also available in
![]() Nederlands
Nederlands
