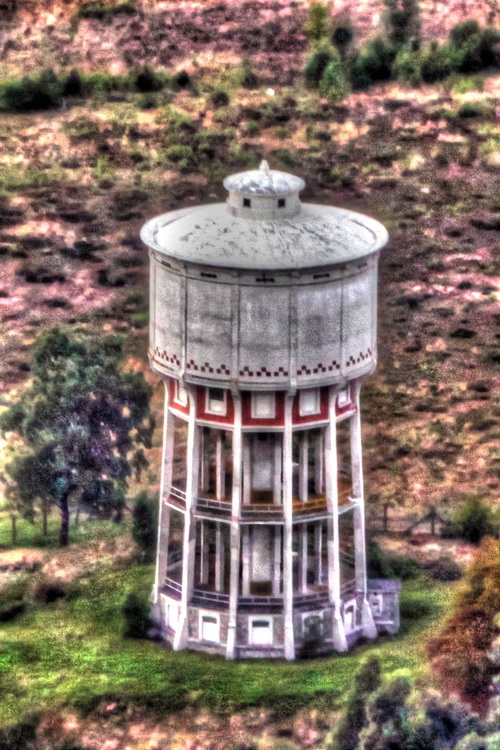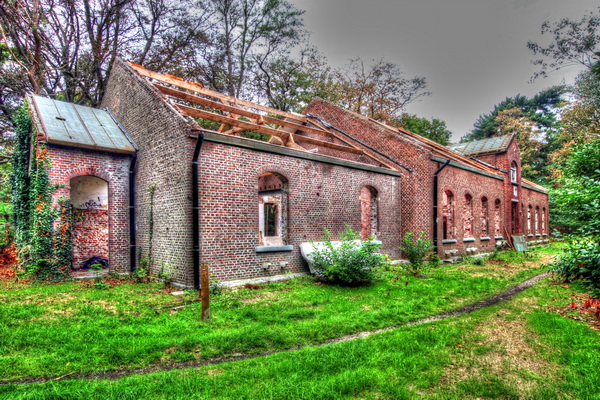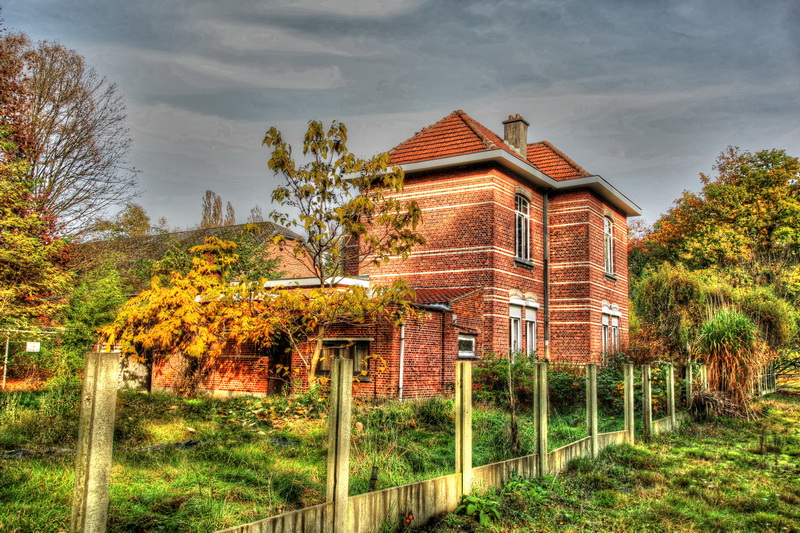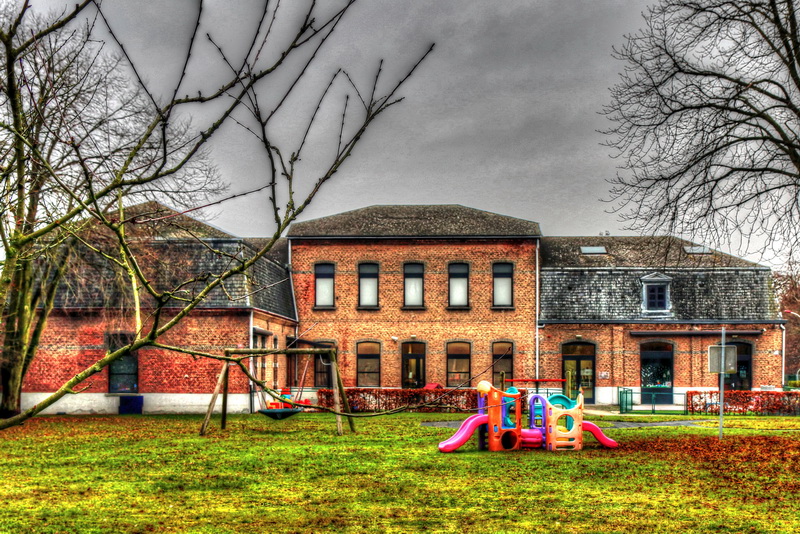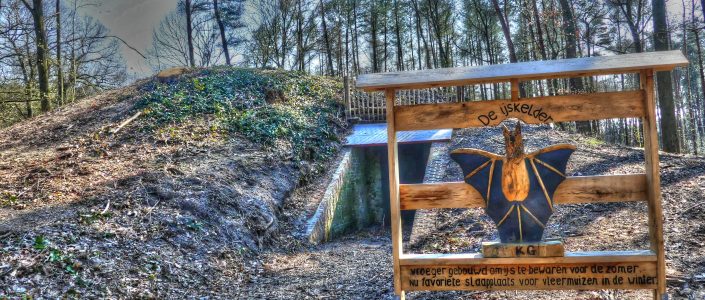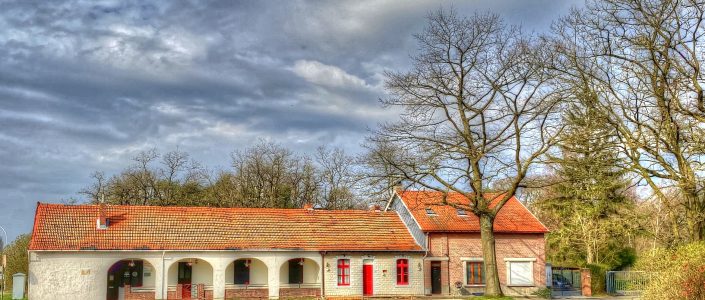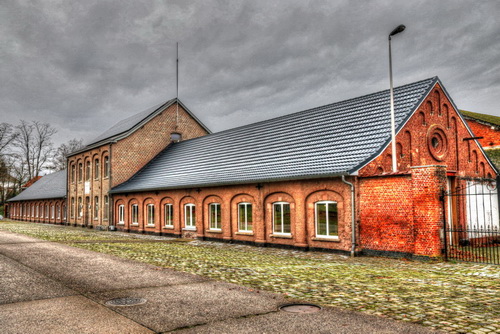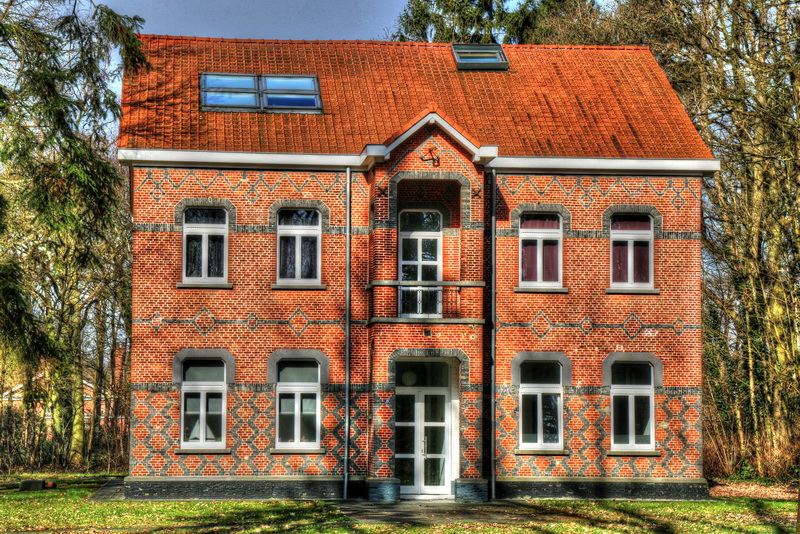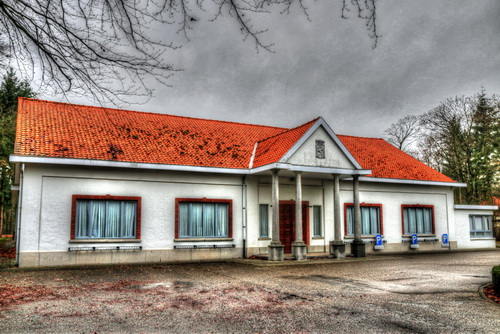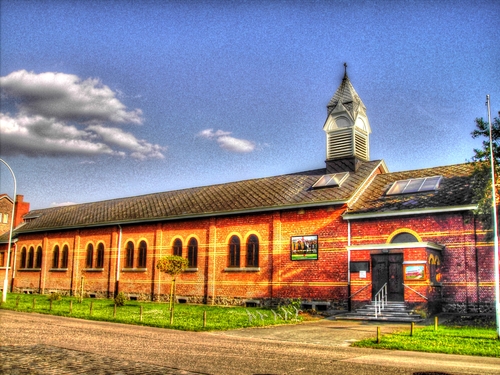Water tower (updated)
The water tower was built between 1912 and 1923. At the start of WW I, the works were halted. The structural work was finished up to the first floor. In 1918 they finally continued with the construction. It was built on top of a heavy concrete slab and is 35m…

